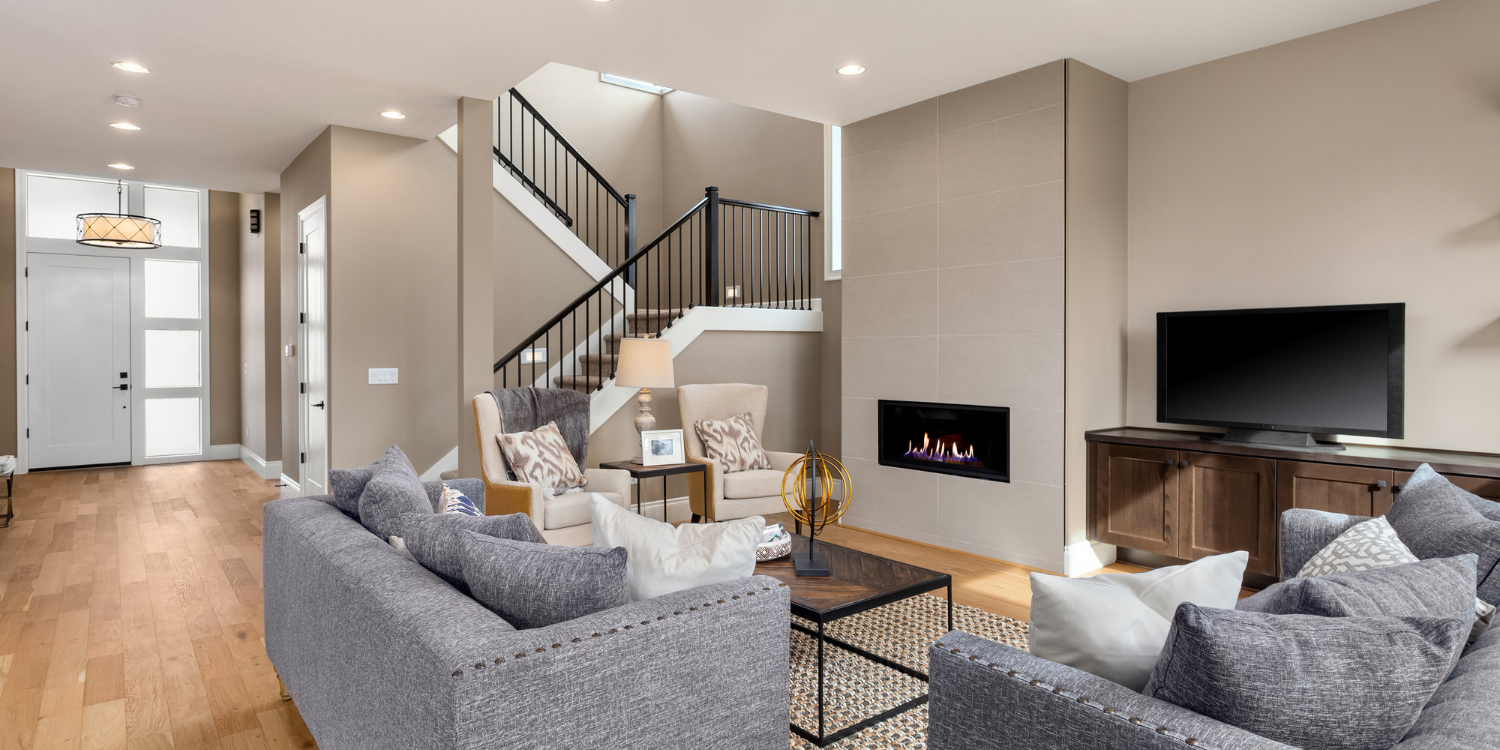
Heat transfer is often oversimplified as ‘heat rises,’ but the reality is more complex. Generally, it moves from warm to cool areas. This is a simple but important idea for homeowners. Knowing this helps you understand why you might have one floor colder than others. It’s not just a lesson from a physics class; it’s useful for making your home more comfortable.
The Problem Is Stacking
Uneven temperatures in homes and offices often occur because warm air rises and cool air sinks, creating different temperature layers on each floor. This effect, known as “stacking,” leads to warmer upper floors and cooler basements. When people in lower floors turn up the heat, it rises, making upper floors too hot without warming the lower areas effectively.
The phenomenon is called “stacking” or “the stack effect”.
This not only makes spaces uncomfortable but also wastes energy and money, as the heated air eventually escapes from the building, requiring a better understanding and management of this phenomenon.
What’s the Cause?
The uneven heating in multi-level buildings, including homes and offices, often stems from issues with HVAC system installation. These problems can be varied and include several factors, including:
- Duct Design: The effectiveness of HVAC systems in multi-level buildings is significantly influenced by structural factors. These include the size, style, and layout of ductwork, as well as the positioning of air vents. It requires specialized knowledge to design solutions that address challenges like frictional losses and to ensure the proper flow and speed of air delivery to all areas of the building.
- Inadequately sized equipment: When HVAC equipment is inadequately sized, it struggles to efficiently heat or cool the entire building. This often leads to uneven temperatures, with some areas remaining too hot or too cold. Proper sizing of HVAC equipment is crucial for effective and efficient temperature control in a building.
- Improper balancing: This issue occurs when the HVAC system isn’t adjusted to evenly distribute air throughout the building. It results in some areas getting more heating or cooling than others, contributing to the temperature imbalance between different floors. For a more comprehensive understanding, you might want to consult additional resources or experts in HVAC systems.
Here are Some Solutions
With today’s improved insulation, comes different fixes than the past. Some solutions for addressing multi-level heat disparity include:
- Ductwork Modification: Adjusting the size, style, and layout of ducts and vents to ensure even air distribution.
- Zoning Systems: Installing systems that control the temperature separately for different areas of the building.
- Balancing the HVAC System: Adjusting the system for even air flow throughout the building.
- Adding Insulation: Improving insulation to maintain consistent temperatures.
- Upgrading Equipment: Replacing or upgrading HVAC equipment to match the building’s size and requirements.
These measures can help create a more balanced and comfortable environment in multi-level buildings.
Fix Uneven Heating with Dows ClimateCare
Struggling with uneven heating? Is one floor colder than the rest? Dows ClimateCare is here to help. Our expert team can assess and resolve your HVAC issues, ensuring comfortable and efficient heating and cooling in every room. Contact us today for a consultation and say goodbye to those frustrating hot and cold spots.





